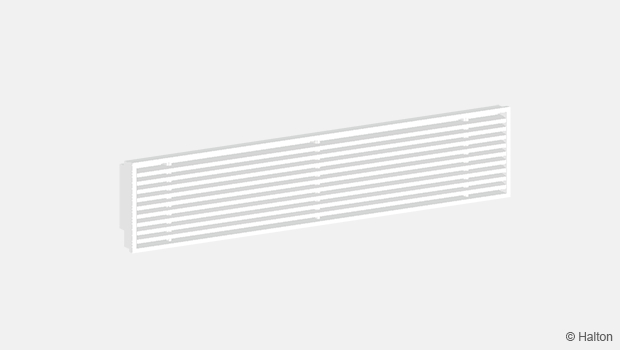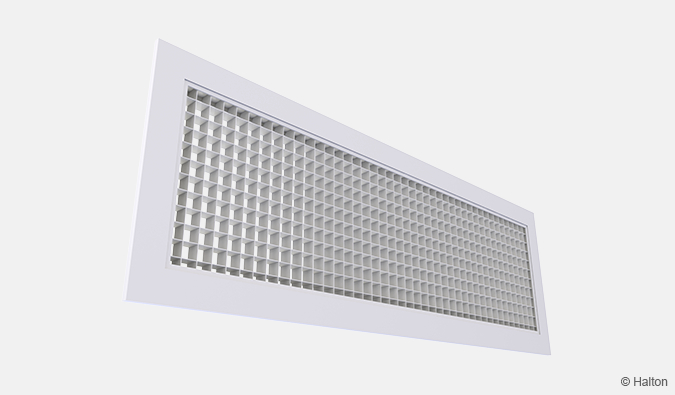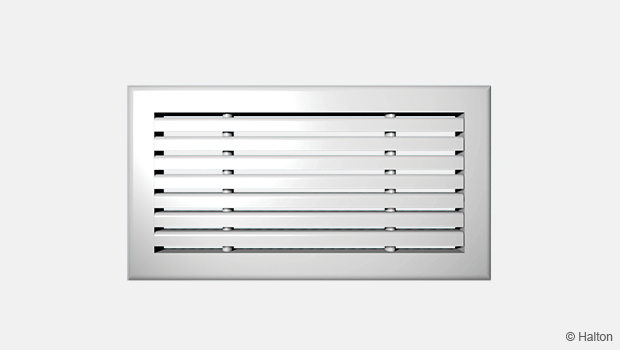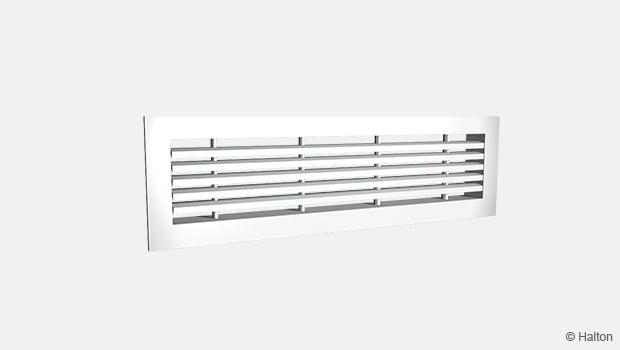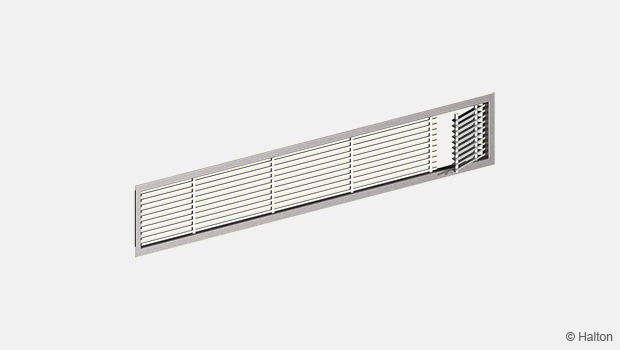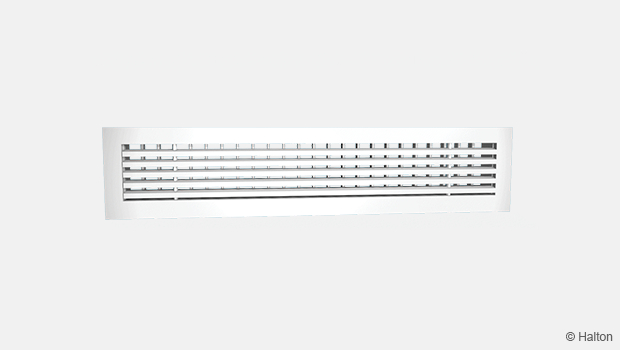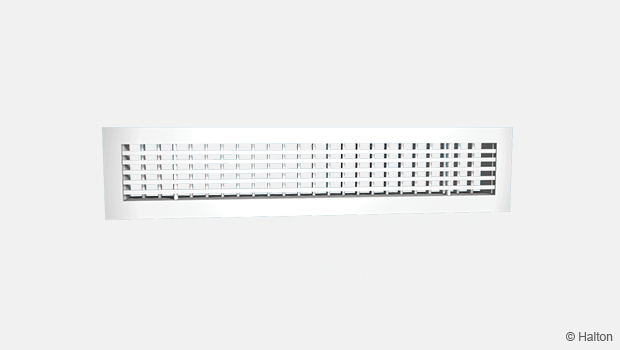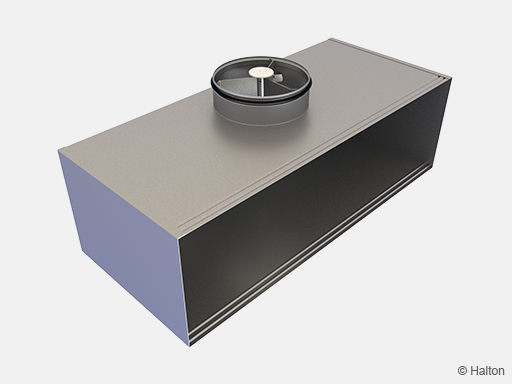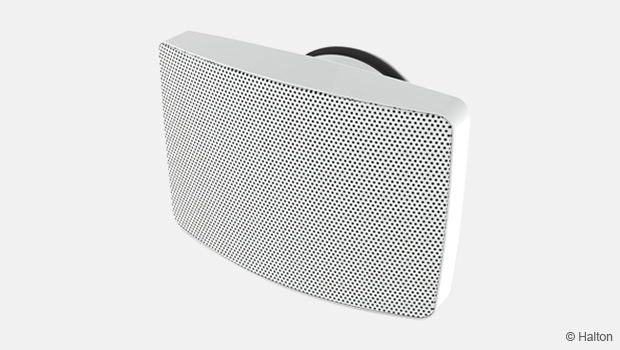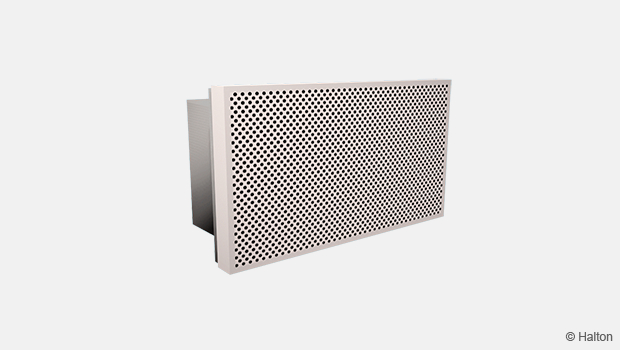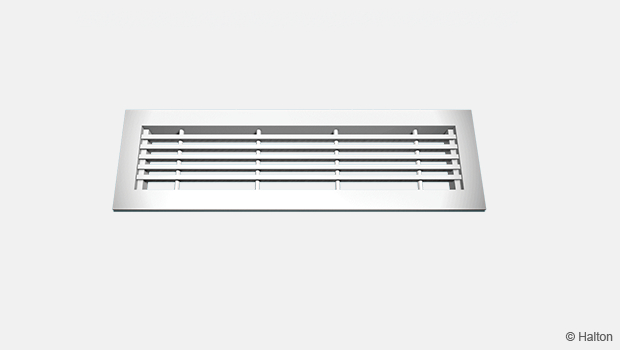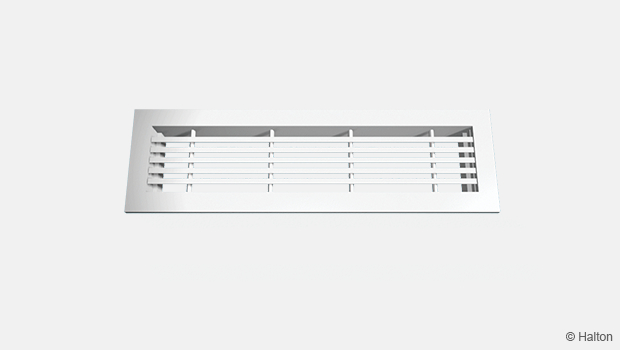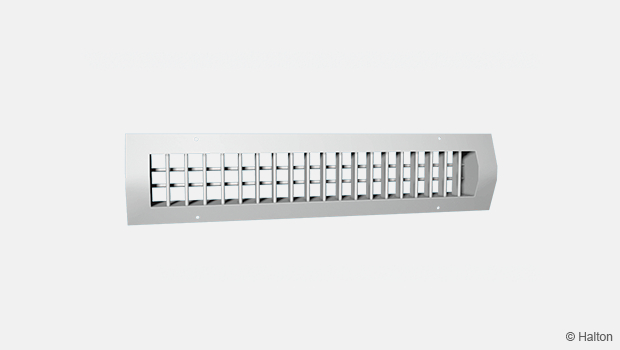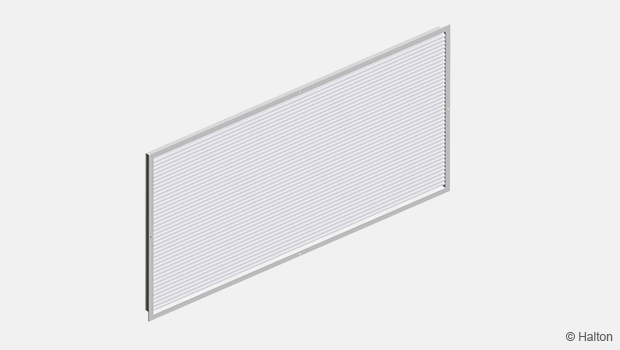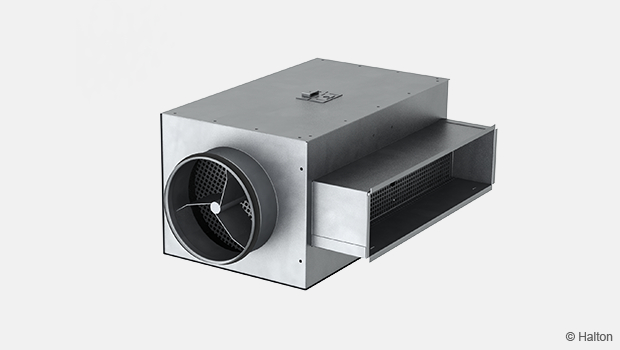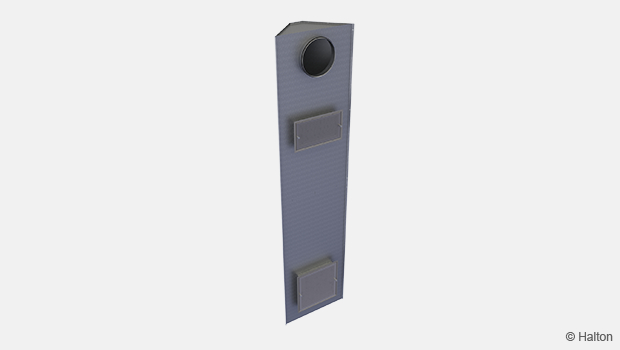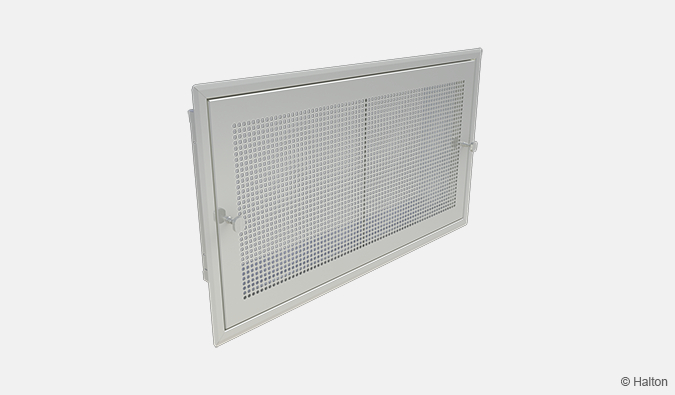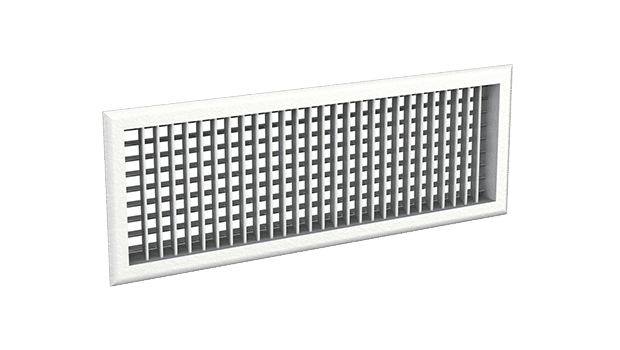Product / GSP
Overview
- Vertical supply from the floor, suitable also for exhaust
- Fixed front vanes; stable throw pattern with 15° deflection angle
- Anodisation 10 µm for non-corrosive application and 20 µm for swimming pool applications
- Aluminium construction, class K3 according the standard NF-EN 1253-2
- Removable core vanes
- Detachable grille, allowing cleaning of the grille and ductwork
Dimensions

| LxH | L1 | L2 | H1 | H2 |
| 1000×75 | 1037 | 995 | 112 | 70 |
| 1000×100 | 1037 | 995 | 137 | 95 |
| 1000×150 | 1037 | 995 | 187 | 145 |
| 1000×200 | 1037 | 995 | 237 | 195 |
| 1500×200 | 1537 | 1495 | 237 | 195 |
| 2000×200 | 2037 | 1995 | 237 | 195 |
The free area of the Halton GSP grille is about 50%.
The grille is also available angle shaped with dimensions 500 mm x 500 mm.
Special dimensions
It is possible to have a continuous grille of modular design when the installation length is greater than 2000 mm. The maximum total length is 20 m.
Material
| Part | Material | Finishing | Note |
| Frame | Aluminium | Anodised, 20 µm | Swimming pool |
| Vanes | Aluminium | Anodised, 20 µm | Swimming pool |
| Frame | Aluminium | Anodised, 10 µm | Non-corrosive |
| Vanes | Aluminium | Anodised, 10 µm | Non-corrosive |
The bevel angles of the outer frame have been welded so that the joints are almost invisible.
Product Models
| Product model | Description |
| Corner GSP grille | GSP with an angle shape (dimensions 500×500) |
Function

Supply air is supplied with a 15° deflection angle through the horizontal vanes into the space, and it mixes with room air in front of the grille.
The grille can also be used as an exhaust unit.
The Halton GSP grille has a high load resistance, with a class K3 according the standard NF-EN 1253-2, (test report CSTB n°CAPE AT 15-244).
The class K3 is defined in the standard as: “Area without at the vehicle traffic, like common place, shopping centers, and some public buildings”
Installation
The grille is installed directly in the floor.
Servicing
The grille can be removed for cleaning.
Remove from the floor by gently pulling the grille from the outer frame. Use a screwdriver, if needed.
Clean the components with a damp cloth, instead of immersing in water.
Push the grille back into place.
Specification
The floor grille has horisontal fixed vanes with a 15° deflection angle and a flat frame (7 mm wide and 70 mm high).
For swimming-pool applications, the grille has a durable anodization (20 µm) that gives a very good resistance to corrosion. For non-corrosive applications, the grille can be provided with a standard 10 µm anodization.
The floor grille can be used for either supply or exhaust air.
The bevel angles of the outer frame are welded so that the joints are almost invisible.
The floor grill is detachable in order to provide access to the duct.
The grille is made of aluminium
Order code
GSP/L-H; TA-ZT
L = Length (mm)
200, 210, 220, 230…50000
H = Height (mm)
75, 100, 150, 200
Other options and accessories
TA = Thickness of anodization
D Double anodization (20µm)
S Simple anodization (10µm)
ZT = Tailored product
N No
Y Yes (ETO)
Code example
GSP-1000-75, TA=D, ZT=N
Downloads
"*" indicates required fields
